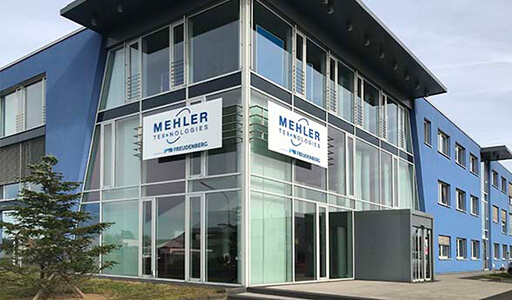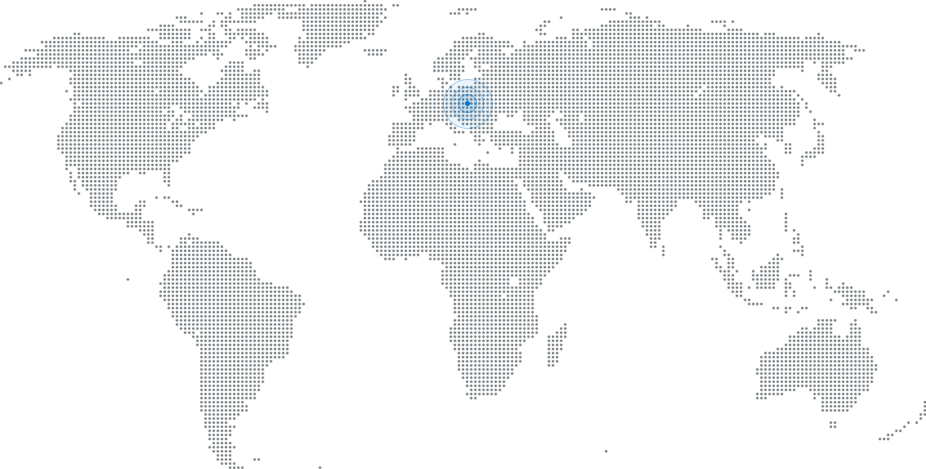Volgograd Arena
Volgograd, RussiaVolgograd Arena
At the foot of the Mamayev Kurgan memorial complex …
…the Volgograd Arena was built near the Volga river.
It has capacity for around 45,000 spectators. The German architect’s gmp from Berlin developed the design together with structural engineers sbp. As well as being the venue for several group games during the 2018 Football World Cup, the stadium now hosts FC Rotor Volgograd games. Project institute ARENA (PI Arena), a Russian architectural office founded in 2011, coordinated the planning process and was responsible for the design work during the implementation stage. The detailed planning of the roof was monitored by Maffeis Engineering.
The grandstand areas are covered with blue and white rhombi, consisting of membranes made in Germany. Mehler Texnologies provided more than 80,000 m² of technical textiles in two colours. The roof complements the façade of the eye-catching venue. This stadium is intended to firmly remain in the public consciousness and put the venue and its location on the map. Hence Volgograd Arena and its direct neighbour, The Motherland Calls statue, tell the story of the city’s past and present.
Mehler Texnologies developed a specific type of blue membrane which features the club’s colour.
By chance the club’s blue and white rhombi are very similar to the Bavarian flag in Southern Germany. International audiences will recognise the light blue and white pattern from Munich’s Oktoberfest.








