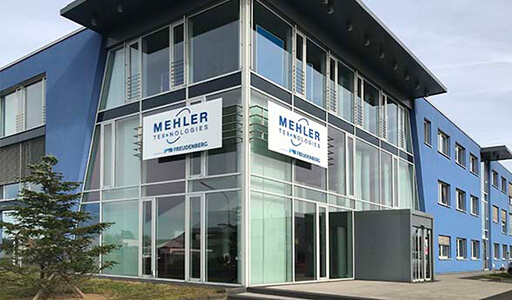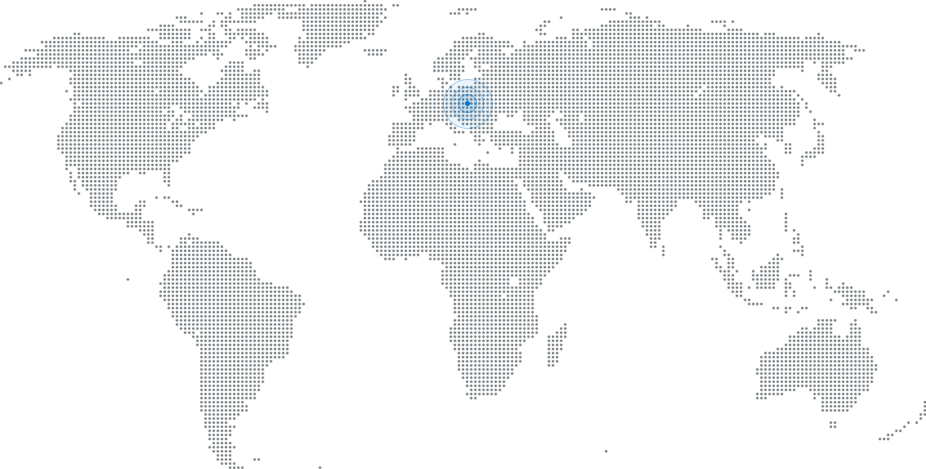Sanctuary Cove Marina, Australia
DCO Consulting engineers, KNK Engineers Sanctuary Cove, Queensland, AustraliaSanctuary Cove Marina
VECTOR Shade Structures‘ engineer worked with the Marina engineer to ensure that the pylons were able to withstand the transference of loads. The pylons acted as the
footings and were between 600 and 900 mm in diameter and embedded over 13 m into the marina sea floor. It was noted that no 2 pylons were aligned. To keep in with
the clients “vision” each ribbon frame was designed to be the same size as its neighbor, meaning the steel trusses and braces had to be individually designed, this created over 1000 individual drawings for the steel.
The ribbon frames were built on land and skinned. Each weighing approx. 3.5 t and approx. 6 x 20 m. they were lifted via a 60 t crane located on a 121 ft barge. The steel
and frames were transport using a feeder barge (82 ft).
During installation VECTOR Shade Structures used 2 x 86 straight stick booms on another 82 ft barge. Every day they had to move the barges into position in a very tight area surround by 10s of millions of dollars worth of yachts. VECTOR Shade Structures were restricted in some locations by the high and low tides marks, restricted by the hours they could work due to residential areas and marina traffic, restricted by the wind velocity on the lifts and restricted with lifting in the rain. The structure had to be designed and engineered to withstand a 1 in 100 year storm and flooding event and to allow the tallest yacht in the marina to remain protected.
Source photographs & text: VECTOR Shade Structures








