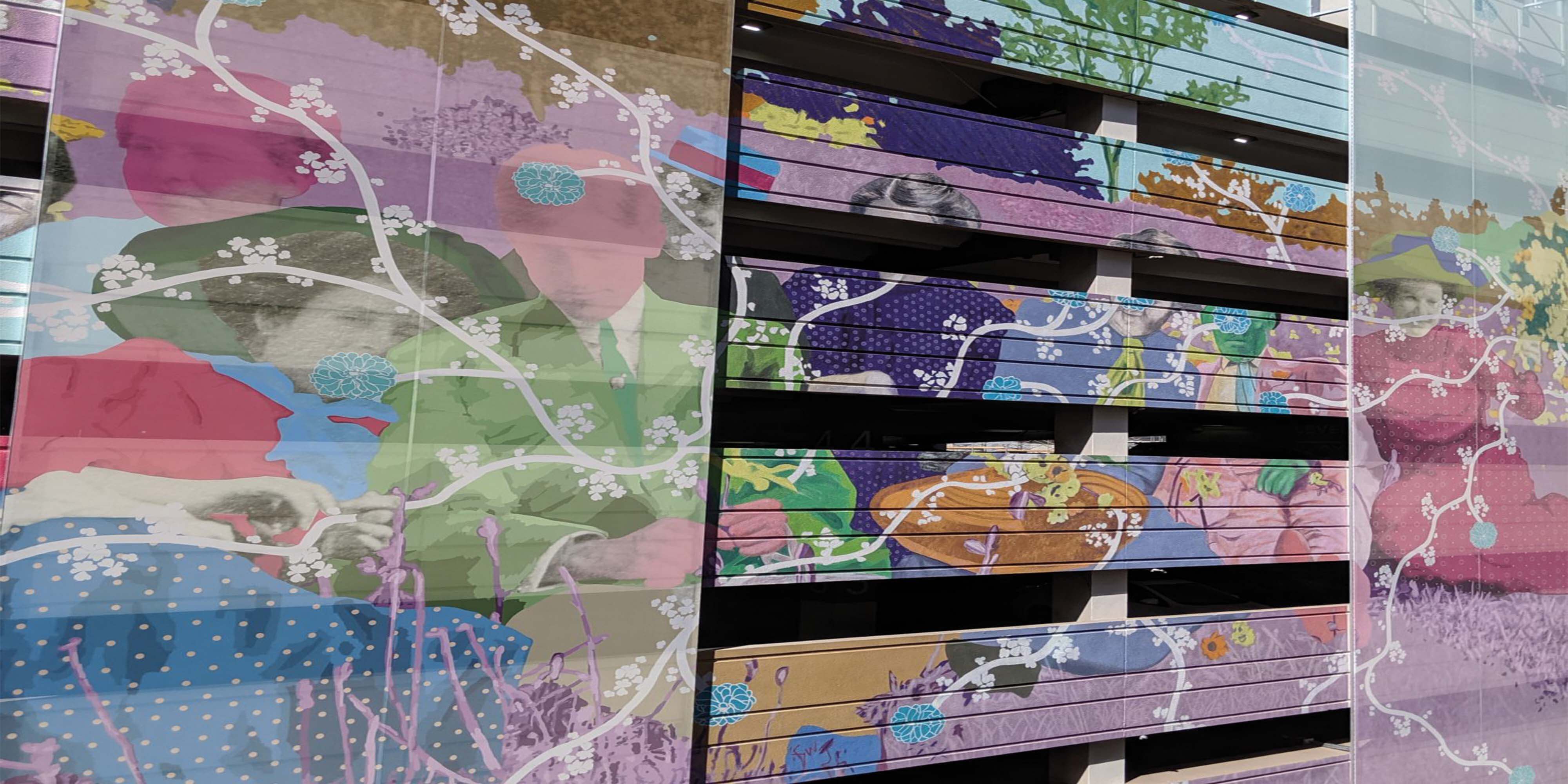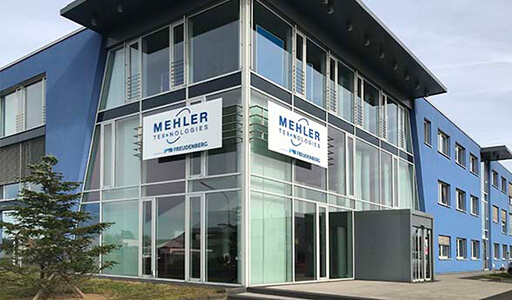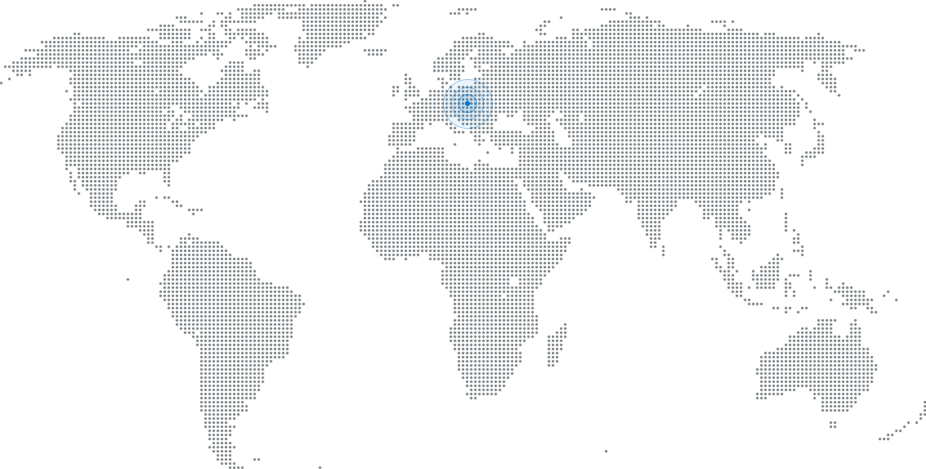FlexFacades cladding screens
Gensler Denver, Colorado, USAFlexFacades cladding screens
9th + Colorado was designed as a creative neighborhood center that integrates with the existing downtown Denver urban en-vironment. Redeveloped on the former site of the University of Colorado Health Scien-ces Center, 9th + Colorado consists of 12 blocks that include several luxury apartment and condo buildings, restaurants, retail shops, commercial office space, and four acres of green space.
Artist Daisy Patton was commissioned to create an original work of art for the Block 7 parking structure. FlexFacades worked with the developer and Patton to translate her painting Untitled (Picnic with Flowers) was translated into printed FlexFacades cladding screens. These screens were then combined with the artist’s hand-painted mural, resulting in a very large composition that spans the south facade of the parking garage. The parking structure is made
of concrete but at the bottom, a unique connection was created to accommodate the stucco + metal stud construction at the base of the parking garage. Since traditional mounting would not work in stucco, FlexFa-cades engineered a structural steel solution that would not interfere with the realization of the artist’s work. Because of the unique composition of FlexFacades cladding screens, airflow throughout the parking structure is maintained.
Source: Structurflex, USA








